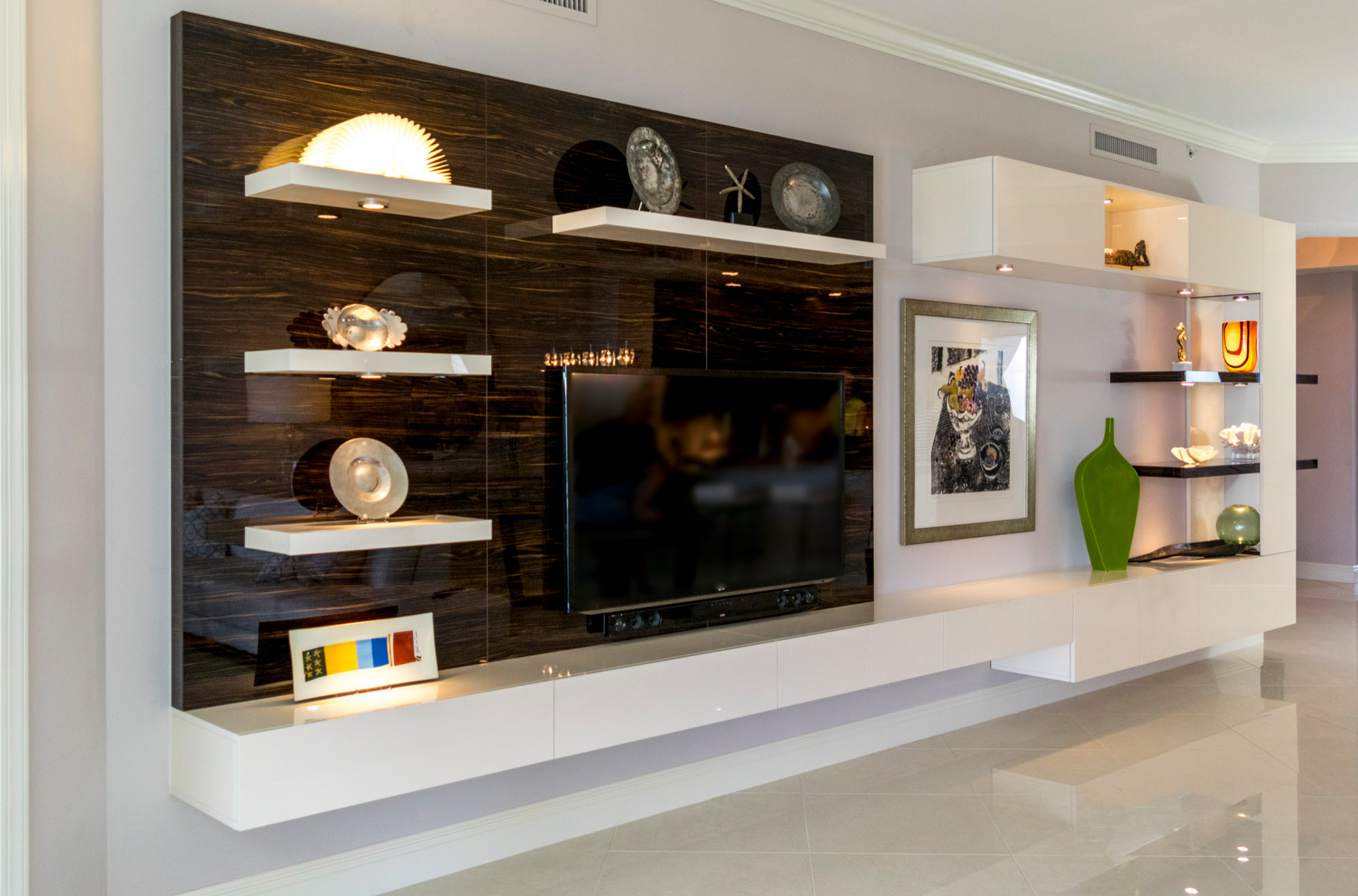Our Portfolio
Explore our finest projects and see how we transform spaces into dream homes.



Explore our finest projects and see how we transform spaces into dream homes.

Complete redesign with custom cabinetry and premium appliances

Modern bathroom with premium fixtures and elegant finishes

Custom media unit with integrated storage and ambient lighting



This complete kitchen renovation transformed an outdated space into a modern culinary haven for a family in Accrington. The clients wanted an open, functional kitchen with premium finishes that would serve as the heart of their home for entertaining and family gatherings.
We completely gutted the existing kitchen and reconfigured the layout to maximize space and functionality. The renovation included custom cabinetry with soft-close drawers, premium quartz countertops, a large kitchen island with seating, and top-of-the-line appliances. We also installed new flooring, lighting, and a stylish backsplash to complete the transformation.


Outdated cabinets, limited counter space, poor lighting
Modern design, ample storage, premium finishes
"Dream Homes Developers transformed our outdated kitchen into a stunning, functional space that exceeds our expectations. Their attention to detail and craftsmanship is exceptional. The team was professional, reliable, and a pleasure to work with throughout the project."






We began with an in-depth consultation to understand the client's needs, preferences, and budget. Our design team created detailed 3D renderings and plans for the kitchen renovation, incorporating the client's desired features and aesthetic preferences.
After finalizing the design, we completely gutted the existing kitchen, removing old cabinets, appliances, flooring, and outdated fixtures. We also made necessary structural modifications to accommodate the new open-concept layout.
We updated all plumbing and electrical systems to accommodate the new layout and modern appliances. This included installing new water lines, drains, electrical outlets, and lighting fixtures according to current building codes and safety standards.
Our craftsmen installed custom cabinetry, precisely measured and fitted to the space. Once cabinets were in place, we installed the premium quartz countertops, creating a stunning and durable work surface throughout the kitchen.
In the final phase, we installed the backsplash, appliances, sink, faucet, and lighting fixtures. We completed all finishing details, including painting, trim work, and final adjustments to ensure everything functioned perfectly.



This luxurious bathroom renovation transformed a dated, cramped space into a spa-inspired retreat for our clients in Accrington. The homeowners wanted a serene, modern bathroom that would provide a relaxing escape from their busy lives while maximizing the available space.
We completely reconfigured the layout to create a more functional space that includes a large walk-in shower with rainfall showerhead, a freestanding soaking tub, double vanity with ample storage, and high-end fixtures throughout. The design features a calming color palette of whites, grays, and soft blues with natural wood accents to create a tranquil atmosphere.


Outdated fixtures, limited space, poor lighting
Spacious layout, luxury fixtures, ambient lighting
"Dream Homes Developers transformed our outdated bathroom into a modern spa-like retreat. Their attention to detail was impressive, and they completed the project on time and within budget. The quality of work is outstanding, and we couldn't be happier with our new bathroom."






Luxurious shower experience with multiple spray options and thermostatic controls
Elegant tub with floor-mounted faucet for a spa-like bathing experience
Spacious vanity with marble countertop and ample storage for both users
Programmable underfloor heating system for year-round comfort
Dimmable LED lighting with programmable scenes for different moods
High-quality porcelain tiles with custom installation patterns


This bespoke media wall project transformed a client's living room in Accrington into a stylish, functional entertainment space. The homeowners wanted a modern feature wall that would not only house their television and media equipment but also provide storage and create a stunning focal point for the room.
We designed and built a custom media wall unit with integrated storage, display shelving, and ambient LED lighting. The design combines practicality with contemporary aesthetics, incorporating clean lines, a mix of open and closed storage, and a sophisticated color palette that complements the room's décor.


Plain wall with freestanding furniture and cable clutter
Sleek built-in unit with integrated storage and ambient lighting
Initial sketches and 3D visualization
Choosing finishes and hardware
Custom building and precise fitting
Hidden channels for neat cable routing and easy access
Remote-controlled lighting with color options
Prevents overheating of media devices
Premium hardware for smooth operation
"The media wall Dream Homes Developers created for us has completely transformed our living room. The design is exactly what we wanted - contemporary, functional, and a real focal point. The quality of the craftsmanship is exceptional, and the integrated lighting creates a wonderful atmosphere in the evening."




